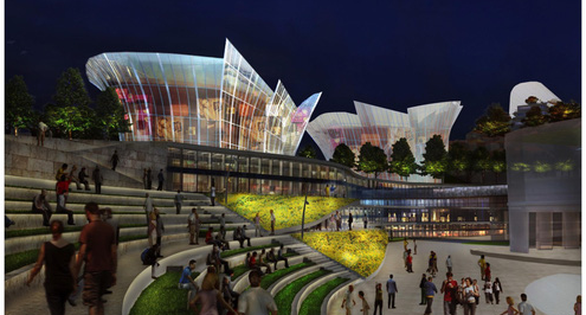A recently proposed plan to completely revamp the downtown area of Da Lat – the capital city of Lam Dong Province and a tourist hot spot in the Central Highlands region of Vietnam – has faced growing backlash as it suggests senselessly replacing iconic historical buildings with modern structures that stick out like a sore thumb.
The revamp plan for the center of Da Lat is part of a master planning for Da Lat and its vicinity by 2030, with a vision towards 2050, that received prime minister’s approval in 2014.
According to the plan, the Hoa Binh Theater area, covering 3.37-hectare in downtown Da Lat, will become a complex center with modern architecture for service and entertainment purposes.
In order to do so, the age-old Hoa Binh Theater and nearby residence, built in the French colonial period and known as Dinh Tinh Truong in Vietnamese, need to be pulled down or moved to a new location.
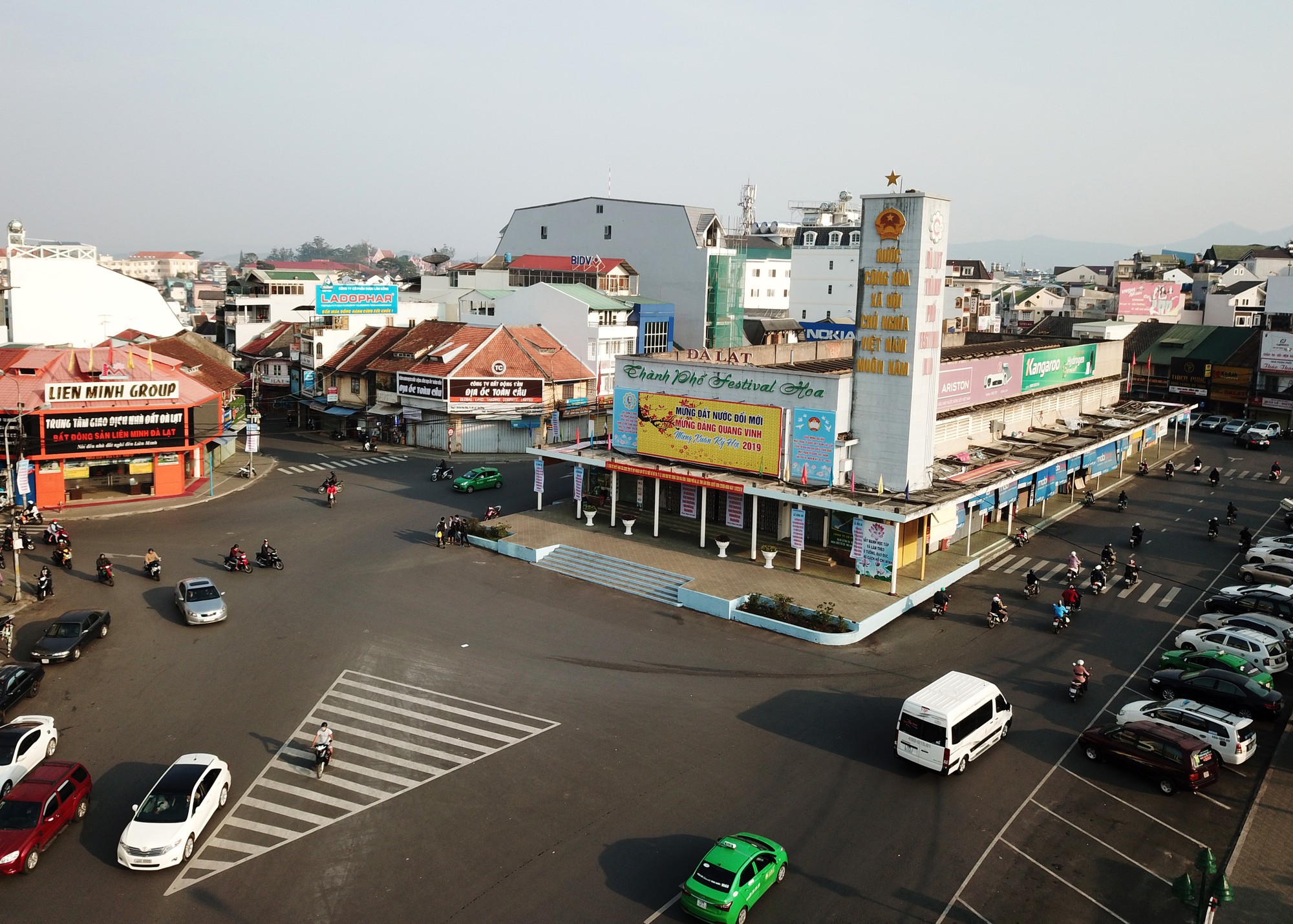 |
| The Hoa Binh Theater area in downtown Da Lat. Photo: Mai Vinh / Tuoi Tre |
The new buildings will be between five and seven-story high, including a luxury hotel, a shopping mall, and an underground parking lot.
Doan Van Viet, chairman of Lam Dong Province, said the revamp would improve the quality of services in the area and create new places for tourists to spend money.
It will also attract more investment into Da Lat, transforming it into a resort city of international level, Viet said.
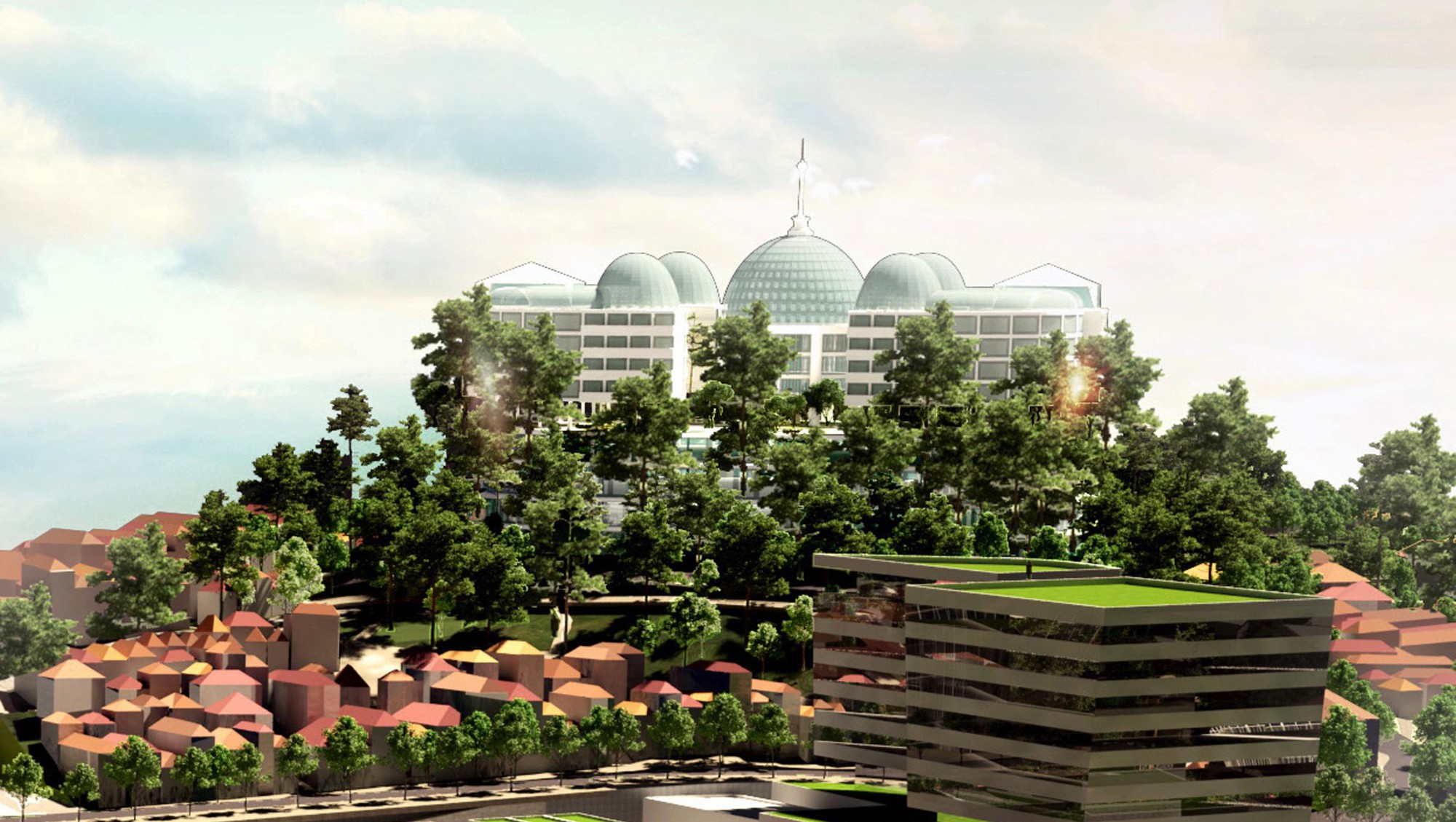 |
| A 3D plan for the future downtown area of Da Lat featuring a luxury hotel. Photo: HTT |
Collateral damage
The planning has been met with widespread backlash from Da Lat residents and experts for its direct impact on two historical sites in the city – the Hoa Binh Theater and the ‘Dinh Tinh Truong’ residence.
‘Dinh Tinh Truong’ was the residence of the head of the erstwhile Tuyen Duc Province, which is now part of Lam Dong Province, during the French colonial era.
It was finished in 1910, incorporating a style of architecture considered to be among the most beautiful in Da Lat even to today’s standards.
However, lack of maintenance has caused the building to degrade quickly over the last few decades.
Meanwhile, the Hoa Binh Theater was built upon the site of a market that had existed since 1929, bearing witness to the changes of the city during and after the war that ended in 1975.
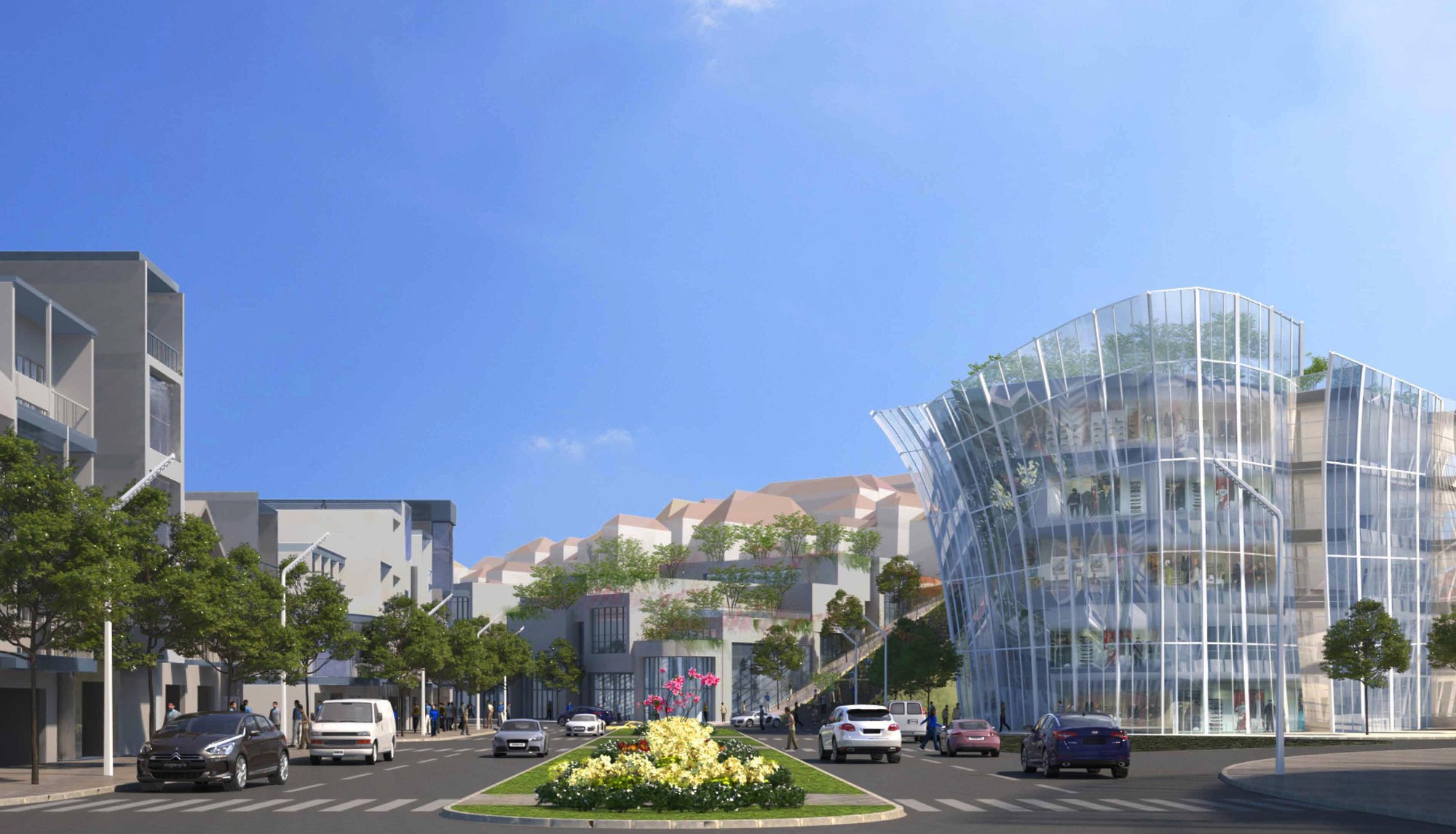 |
| A 3D plan for the future downtown area of Da Lat featuring modern structures and a large square. Photo: HTT |
To many Da Lat scholars, the theater and its vicinity carries within them the most significant imprints of the Da Lat way of life.
“Though they are not official listed as heritage sites, Hoa Binh Theater and the ‘Dinh tinh truong’ residence’s role in the communal lifestyle of Da Lat is undeniable,” said Tran Cong Hoa, a Lam Dong-based architect.
“The downtown area of Da Lat is too small to pack into it all functions of a modern metropolis,” Hoa explained.
Ngo Viet Nam Son, a well-known Vietnamese architect, said any planning that involves Da Lat must not turn a blind eye to its cultural value and history.
“The administration of Lam Dong Province is confused between the functions of a regular city center with that of a heritage urban center,” Son said.
Son compares the new planning to “putting Saigon at the heart of Da La,” referring to the former name of Ho Chi Minh City that is still popularly used to refer to the southern metropolis.
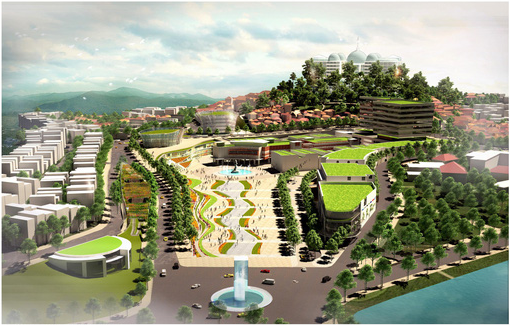 |
| A 3D plan for the future downtown area of Da Lat featuring modern structures and a large square. |
“Such a modern shopping mall and services complex can be built basically anywhere, so why do they have to destroy a historic part of Da Lat for this purpose?” said Dr. Nguyen Thi Hau, an archeological and conservation expert.
The current planning can be equally well implemented in the northeastern area of Da Lat, away from the city center, where large areas of empty land offer huge potentials to develop a new highlight for tourism to the city, Son proposed.
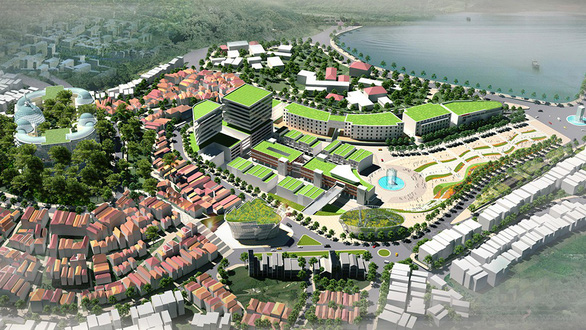 |
| A 3D plan for the future downtown area of Da Lat featuring modern structures and a large square. Photo: HTT |
Like us on Facebook or follow us on Twitter to get the latest news about Vietnam!



